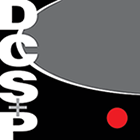The Epicure Condo-Hotel
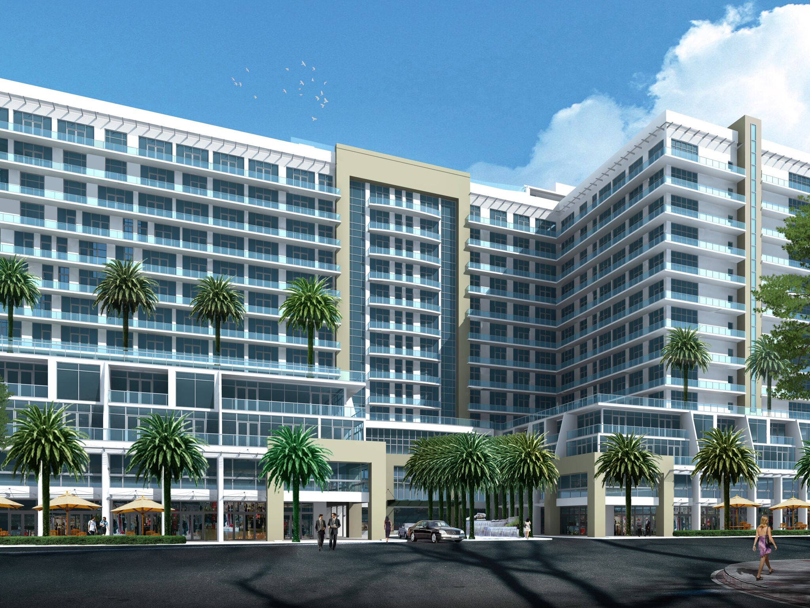
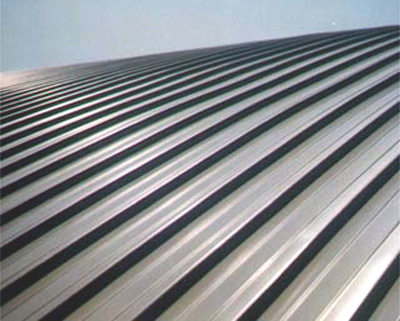
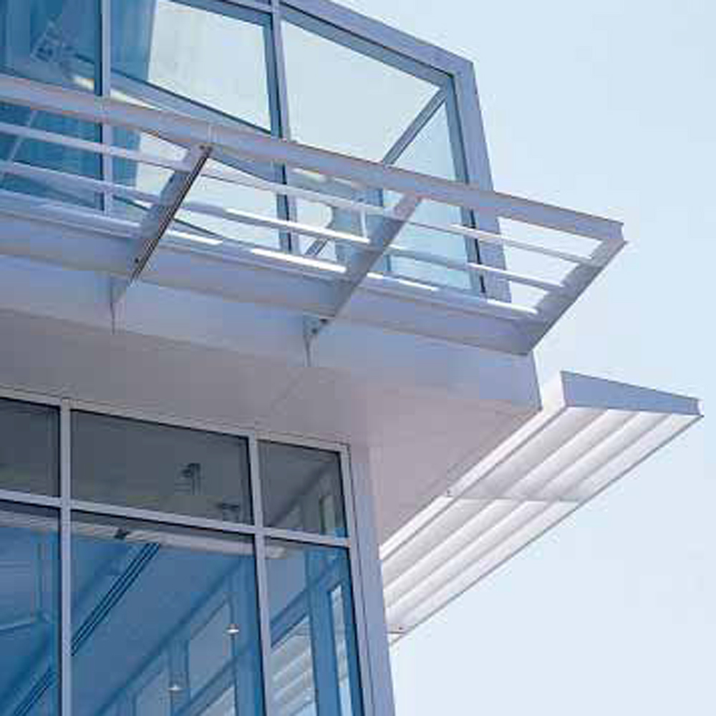

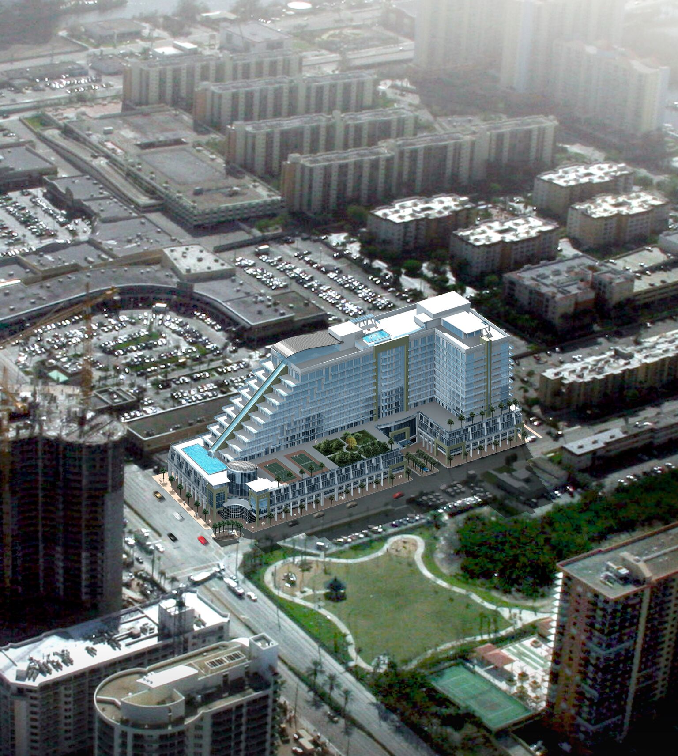
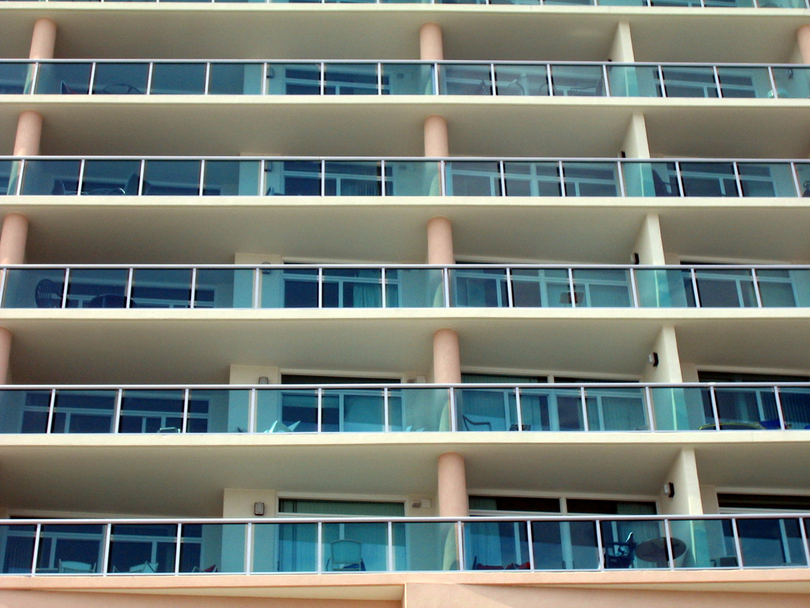
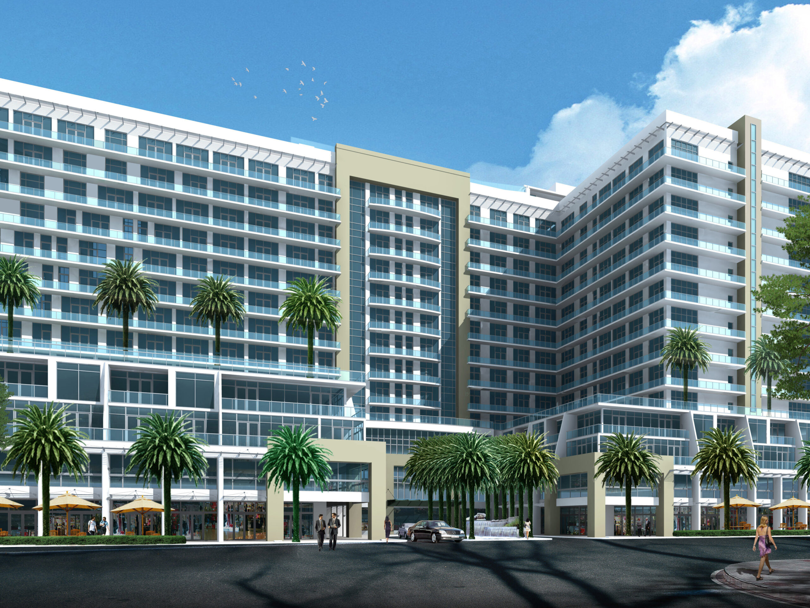
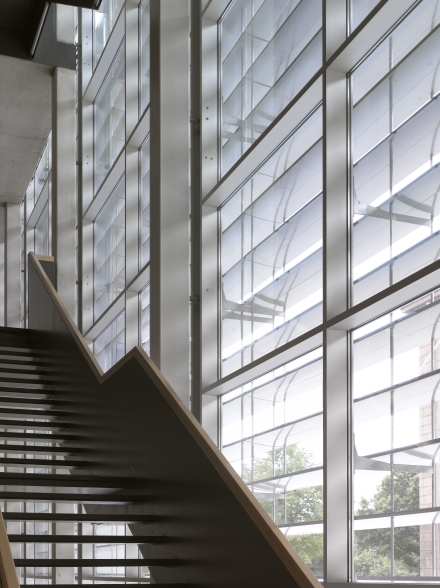
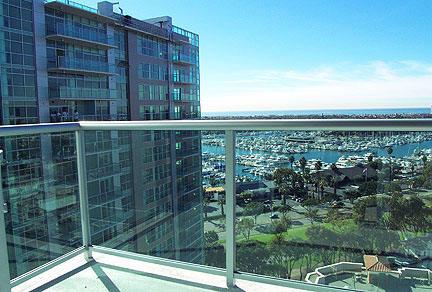
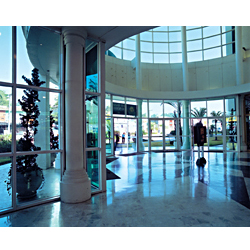
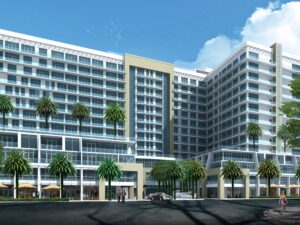

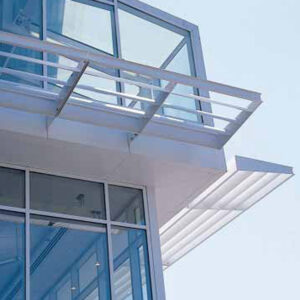
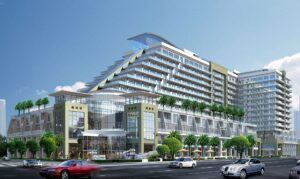
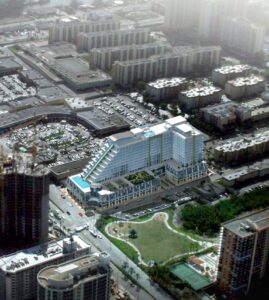
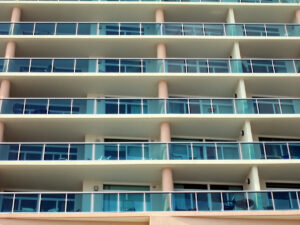
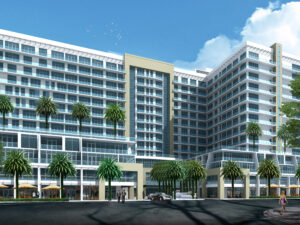
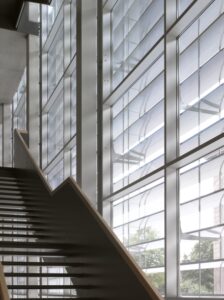
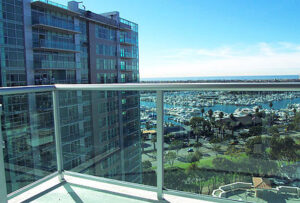

The Epicure Condo-Hotel
Starkman/Rascal House Properties
Sunny Isles Beach, Florida
Project Size: 1,000,000 SF
Completion: N/A
Budget: $250,000,000.00
The Project Consists of the first mixed‐used project of its kind with over 1,000,000 SF of construction. The project includes a 70,000 SF of ground and second floor retail (Vertical Mall); which will include among other things a new Epicure Market totaling 20,500 SF. In addition, it will contain 77,400 SF of office on the third and fourth floors. The residential‐hotel portion will include a total of 28 Lofted Townhome units facing the streets above the arcaded portion of the building.
The tower will include a total of 243 Condo Hotel‐Concierge units all located within the fifteen-story tower with all appropriate amenities. The project encompasses a Plaza deck with many amenities a reflecting pool filled by a cascading waterfall that feed it from above. The Spa‐Gym sits at the top of the tower with views of the Atlantic Ocean as well as the pool amenities giving the residents and guest a 360-degree view of the city. The project contains a parking garage that is concealed from the streets with parking for over 1,000 vehicles. The project sits on a 3.11-acre parcel of land located in Sunny Isles Beach, Florida.
The Project is to be the anchor building for the new City Town Center. The City can proudly say the vision in the City Comprehensive Plan and the Intent outlined in Section 265‐37 (Town Center District) has been met: “…the assemblage of land into development sites of greater than three acres to promote integrated mixed use development; improved pedestrian environments; inter‐related and compatible uses that encourage regional oriented businesses and activities serving the City of Sunny Isles Beach, tourist populations and surrounding communities…” It also represents a completely unique product for the City and in addition to destination retail will provide much needed class “A” office space. The City also commended the Architects for the vision, the care and the outstanding design and planning performed for this project.
