Casa Bella





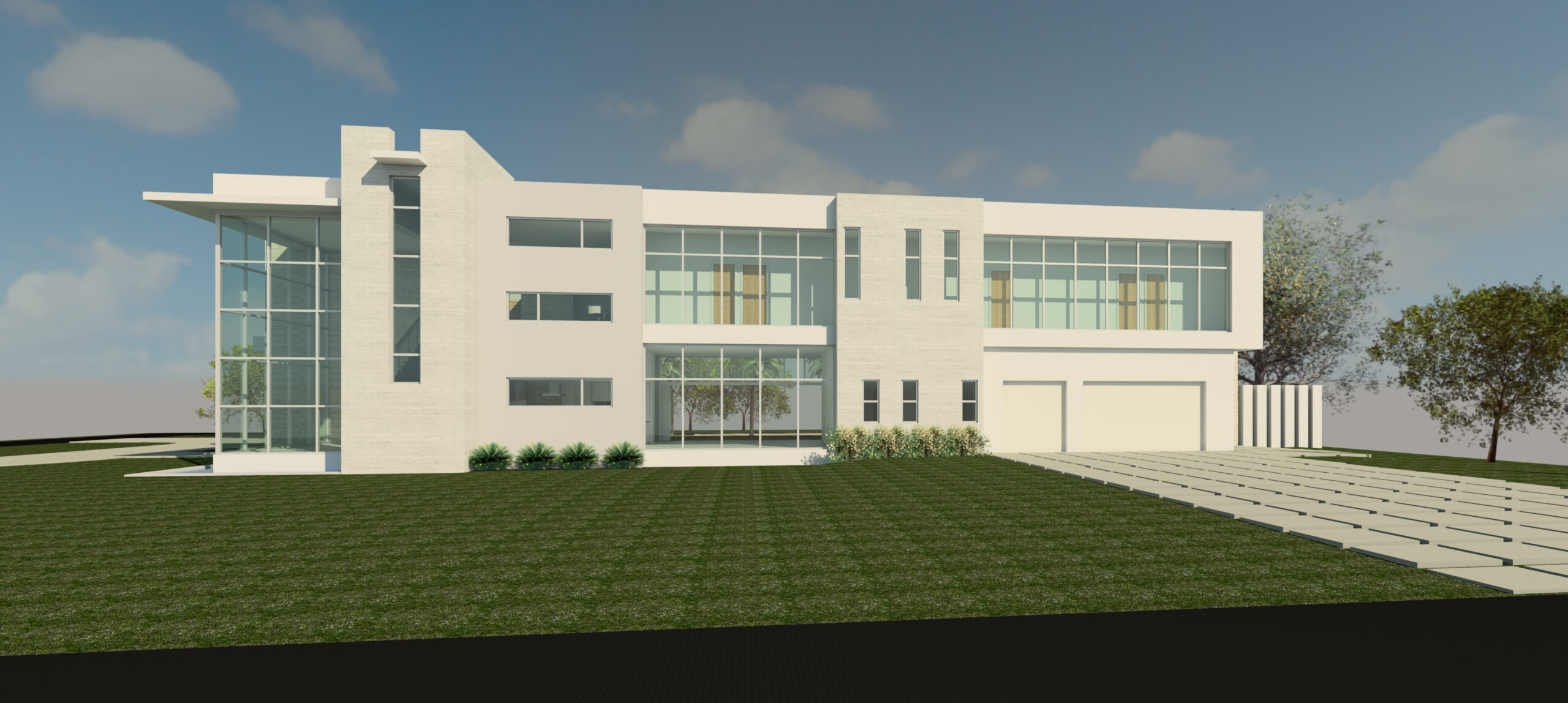





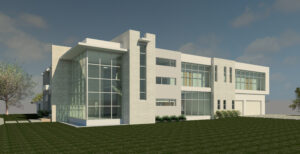
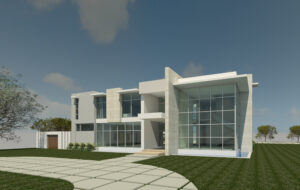
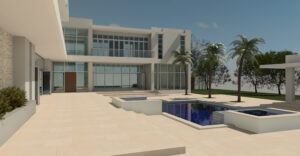

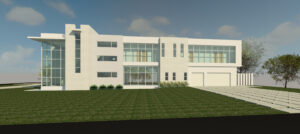

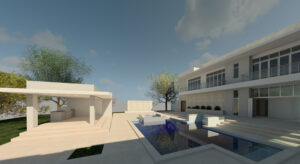
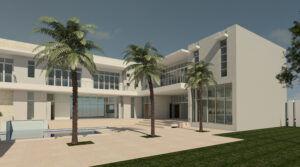

Casa Bella – Galloway Glenn Estates
PDI
Miami, Florida
Project Size: 14,000 SF
Completion: 2020
Budget: $4.75 Million
The project consists of a single family detached home in the prestigious neighborhood of Galloway Glenn, in South Miami Florida. The home is one of a kind custom home made to the specifications of the owner. It sits in over one acre of land in a corner lot surrounded by beautiful homes.
The project design is base on a collision of two bars, split by a wall that travels the entire length of one of the bars. Water is brought from the outside pools through the inside of the house and then again out to the courtyard and back patio. These design uses the spine (wall) to place all room so they have views of the patio courtyard. The two-story modern structure uses connecting bridges at different locations to transition from one space to another. The monumental suspended glass staircase which opens to the interior double-height loggia is breath taking!
The house contains four bedrooms on the second floor of the longer bar building with a gallery which faces the street. All rooms contain individual bathrooms and balconies. The transition from rooms to balcony is thru a Nana Wall system which completely opens to the courtyard, bringing the outside in. The Master Suite is design in the same fashion although to reach it you must go thru a second story suspended bridge. The downstairs contains the public and semi-public spaces; from the living and formal dining room to the great room, three car garage, maid’s quarters, laundry, kitchen, media room, office, parlor, etc.
The outdoors has a gazebo with full chef’s kitchen, bathrooms and seating area, overlooking a pool with cascading terraces and a terminated vista water wall.
