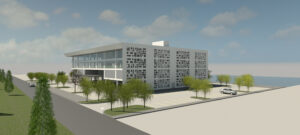128 St Office Building












Class A Office Building
128 Street Partners, LLC
Miami, Florida
Project Size: 80,000 SF
Completion:2020
Budget: $ 14,000,000.00
The project consists of a parcel of approximately 2.9 acres, fronting SW 128th Street in Miami, Fl and backing into a lake. The plan consists of a building of approximately 80,000 SF of gross area, elevated with a ground lobby and three (3) floors above covered parking and balance of parking on grade.
The program for this building is a bit un-usual the first level or floor above grade is a high-security Network Operating Center containing servers, meeting rooms, operation center, etc., on a typical 24,000 SF plate. The next floor is all office flex with a central operator, conference rooms, copy rooms, open plan for small individual leasing and cubicle perimeter offices of with small footprints for the tenant that is looking for an individual office without having to rent the remainder of the spaces. The third floor is mainly office leasing for individual entities that require larger office plates.
The building has covered parking for tenants as well as parking on grade for tenants and visitors as well. It has a heliport due to its proximity to Tamiami Airport making it very practical for the executive that requires such amenity. Building also contains a small cafeteria and a gymnasium for the use of the tenants.
This building is a state-of-the-art building containing from a minimum of Silver LEED Certification, to high security protocols, specialized telecommunications, solar back-up power, raised-floor system, flexed-floor plans, high-energy efficiency equipment, etc.
