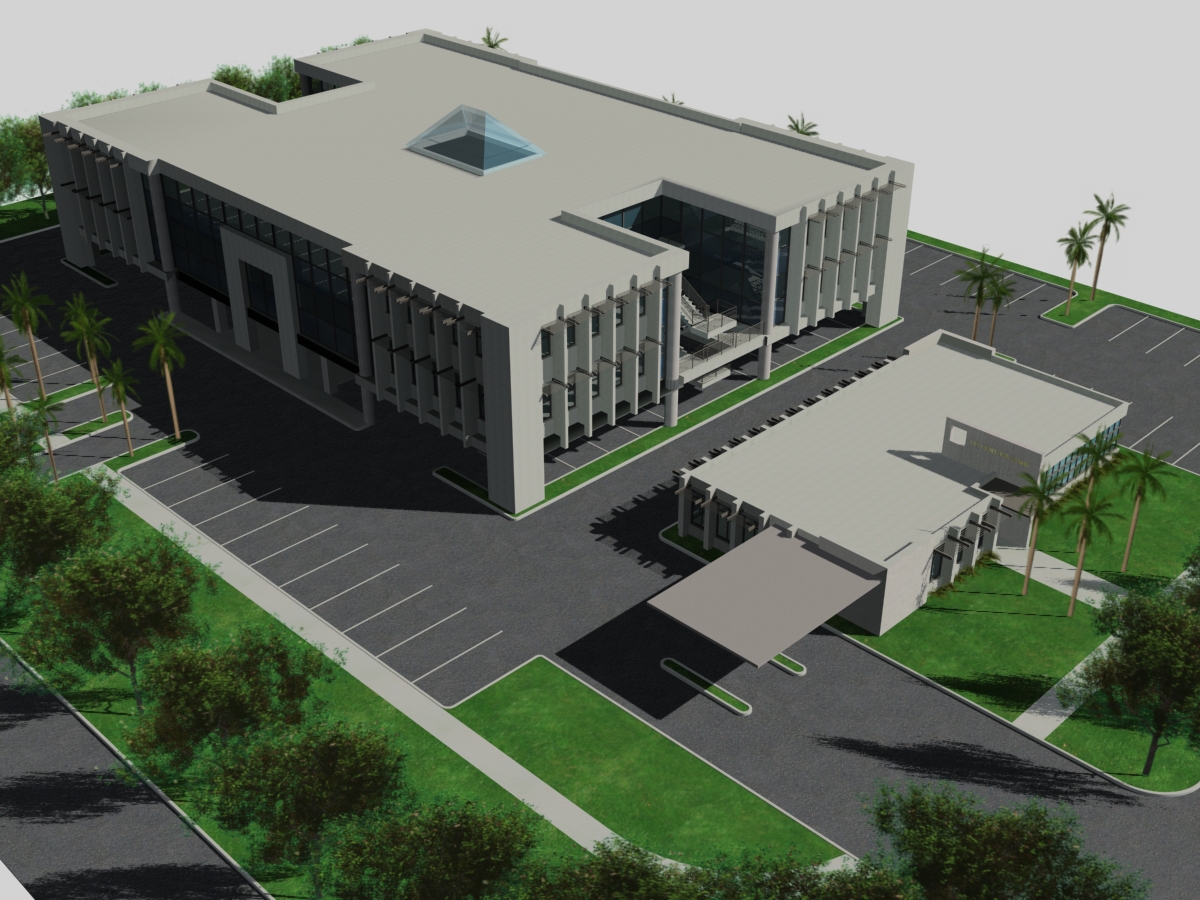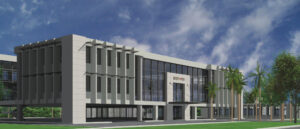117 Office Bldg








117TH Street Avenue Office Building Project
Genesis Developers
Miami, Florida
Project Size: 70,000 SF
Completion: N/A
Budget: $ 8,000,000.00
The project consists of a parcel slightly larger than two acres, fronting 117th Avenue in Miami, Fl. The plan consists of a Main Building of approximately 70,000 SF of Gross Area on two (2) floors with parking on grade and a small outparcel for a bank.
The developer wanted us to design a building that took full advantage of the site, a building with a fresh look for the area and to make it as eco friendly as possible. The design incorporated a lot of the LEED requirements sufficient to take the project to a Gold level. Some of the features incorporated into the building were raised floors with all systems running underneath, first for ease and flexibility of the open plan and second to make the building more efficient.
We used higher ceilings than typically between plates, in order to achieve a for better convection and the way the building was design both elevated and with the two-courtyards providing a higher efficiency of cooling and heating by natural ventilation. A cistern system for irrigation and grey water re-use. Solar passive design features such as brisoles, fins and spoilers to redirect sunlight; skylights, low-e glass and other features incorporated in the design that allow for natural direct light to be used efficiently throughout the building.
The building was design with solar panels and back up battery generators to provide power and back-up power in case of emergencies. The entire site was landscape with indigenous plantings natural to the area in order to minimize irrigation among other LEED features implemented into the plan.
