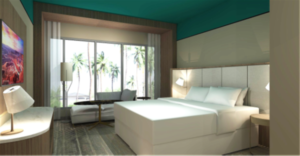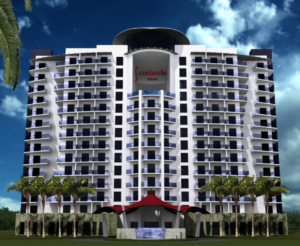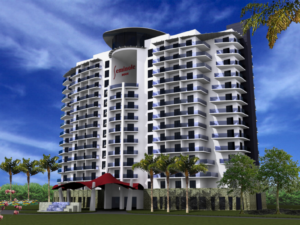The Hard-Rock Hotel






The Seminole’s “Hard Rock” Hotel
The Seminole Tribe of Florida
City of Hollywood, Florida
Project Size: 210,000 SF
Completion: N/A
Budget: $45 million
This project was design for the Seminole Indian Tribe of Florida, across the street where the Casino Hotel lies. The site is the old Indian Bingo Hall, and as the Tribe has grown they need additional space and amenities for all of their patrons and hotel guests.
The concept tries to stay true to the Indian heritage by using features in the architecture, that resembles the Seminole typology and culture.
The Project is a Boutique Hotel in the City of Hollywood, Florida. The program consists of a Tower with 260 rooms, amenities and ancillary uses on the ground floor, a four stories high lounge area on the tenth floor and a Restaurant on the 14th floor crowning the building.
The total square footage is approximately 210,000 SF. A canvas and steel cable structure cover the drop-off area providing the necessary protection but also serving as a focal point due to its shape and color.
The Restaurant’s roof crowns the building with a double curvature shape adding another visual focal point. A pool and Lounge area were placed at the Restaurant level to serve the Hotel guests as well as the Restaurant patrons.
