Hollywood by the Sea
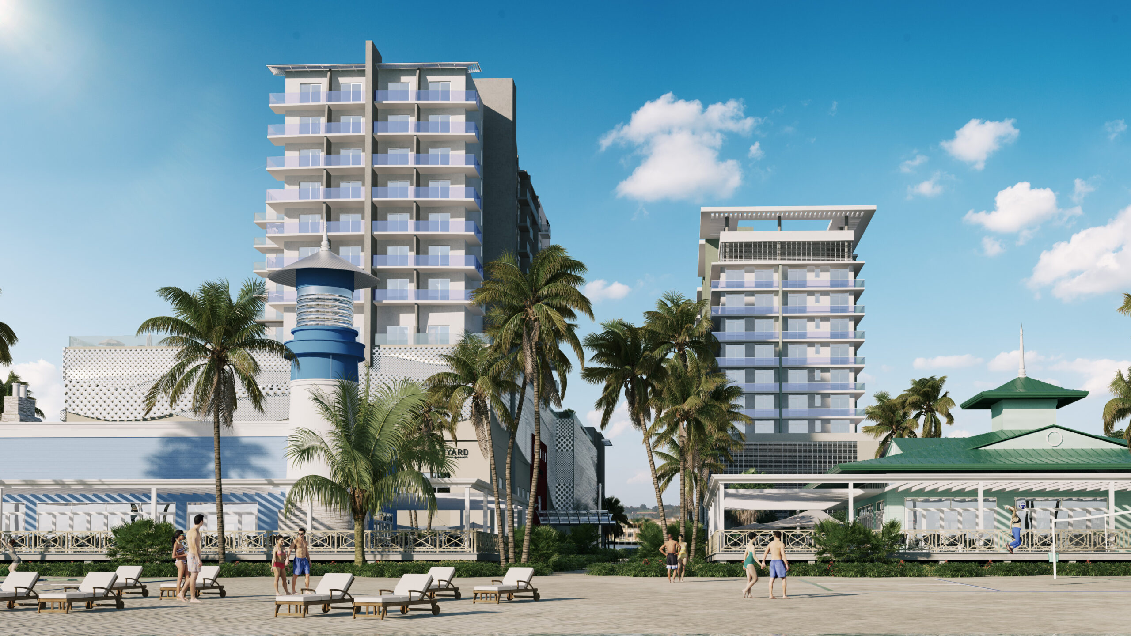
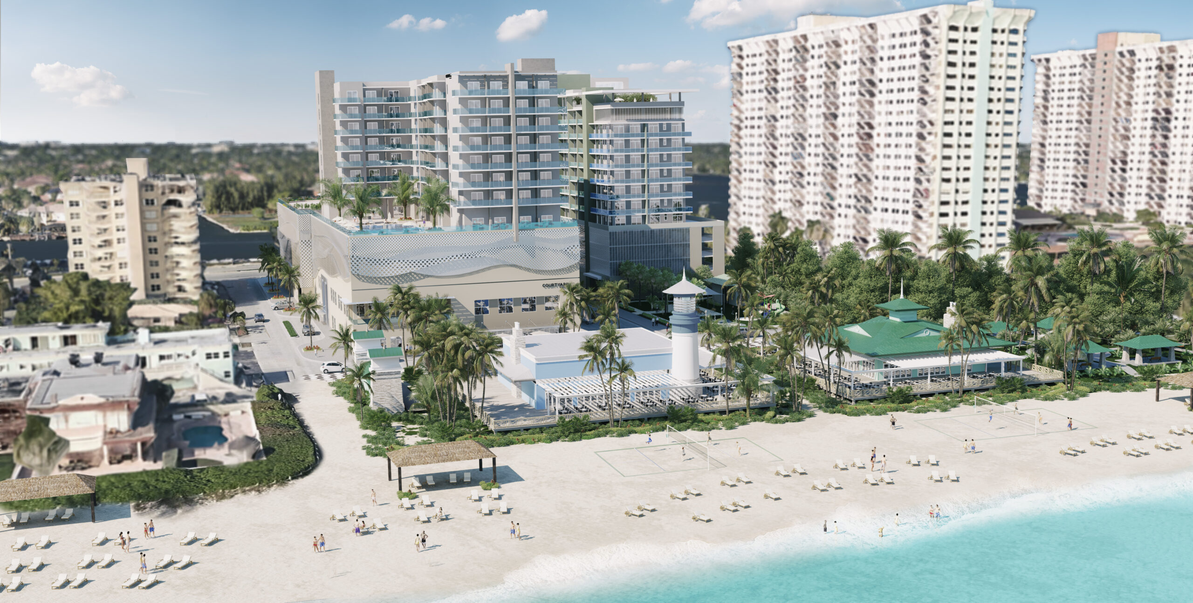
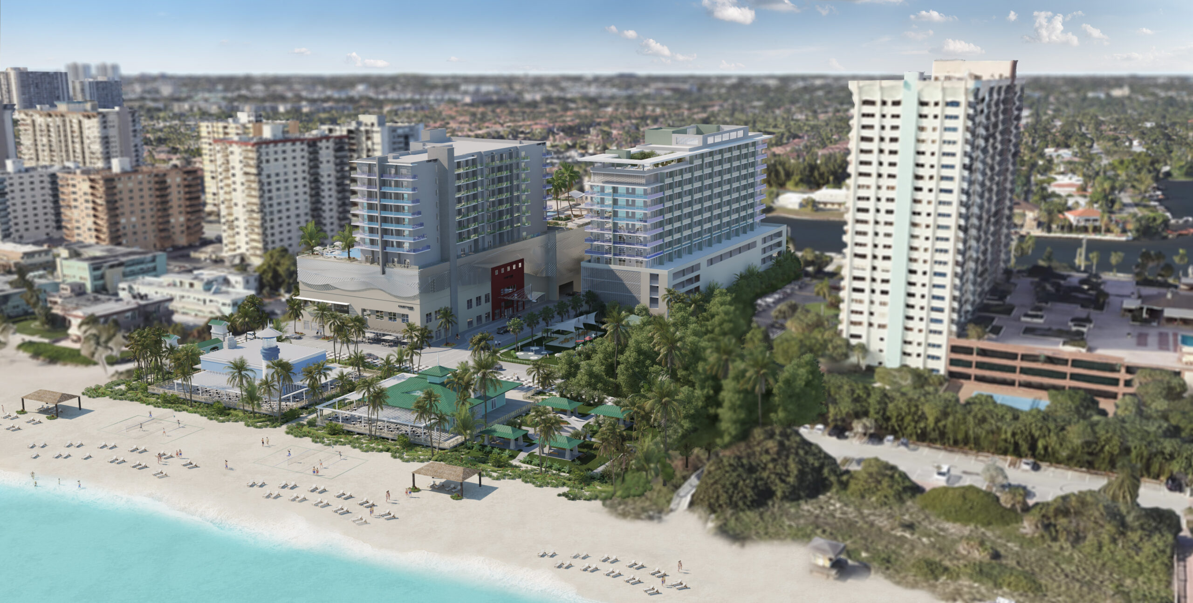
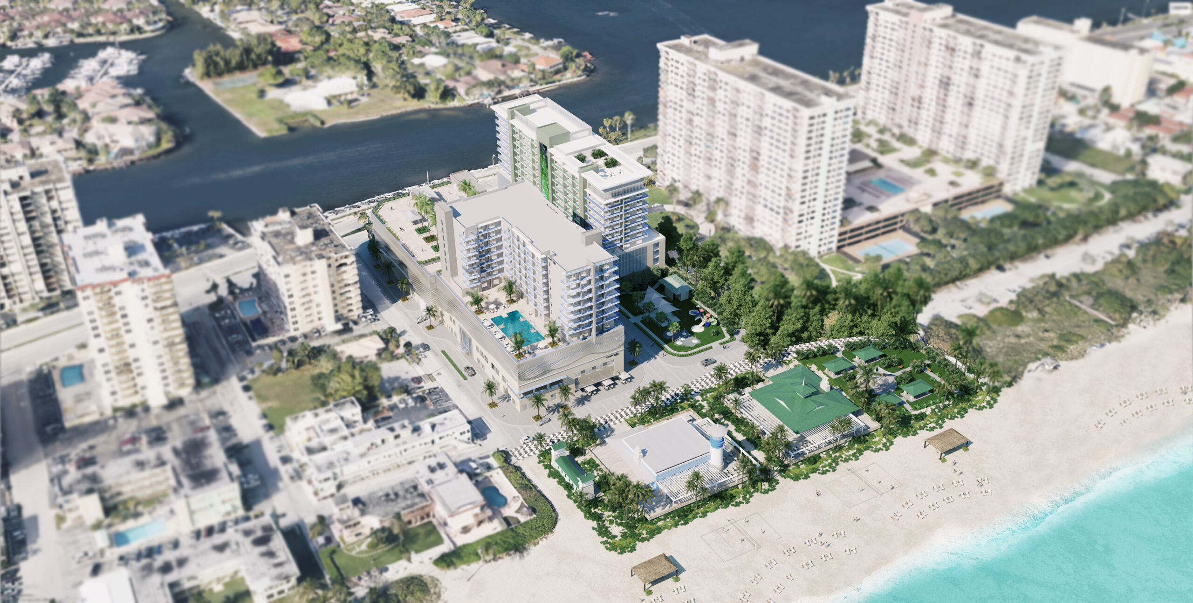
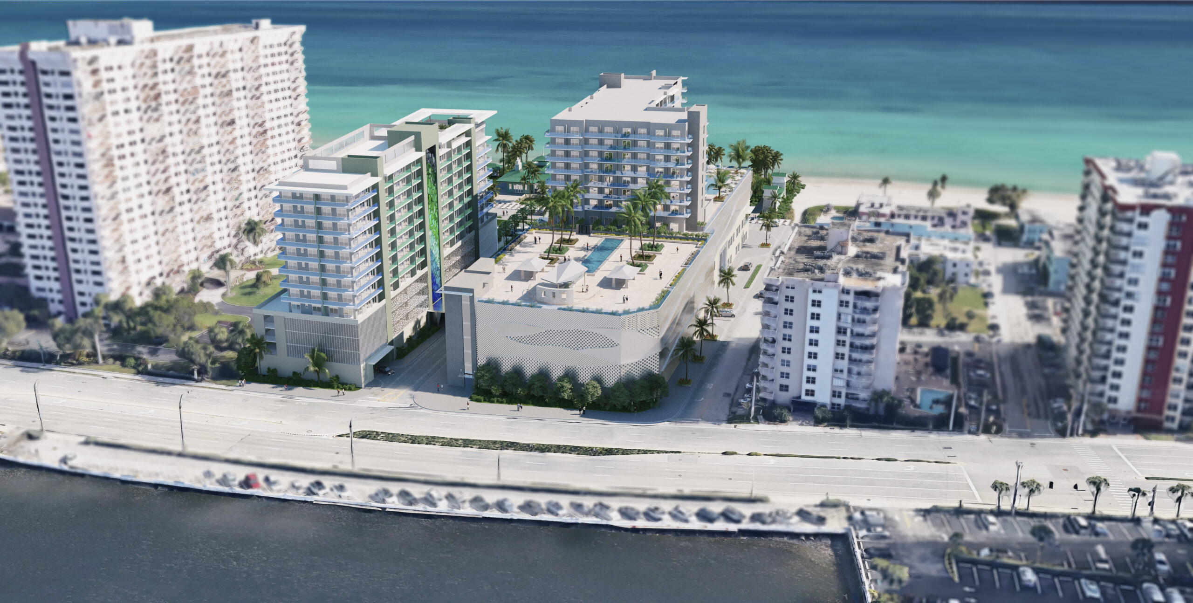
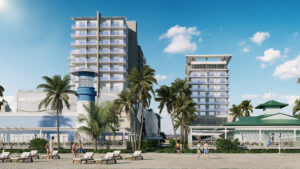

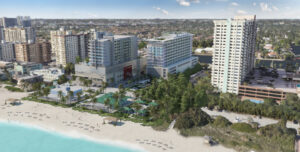
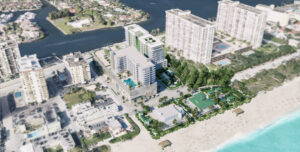

Hollywood by the Sea is Inspired by the history of the City of Hollywood’s founder J.W. Young. His original vision used the popular “City Beautiful” concept for his planned paradise. The goal was to appeal and target the working people of America in order to discover all that Hollywood has to offer.
Located just minutes from Ft. Lauderdale, it is an ambitious but well-thought-out development incorporating a series of zoning uses that will benefit the area greatly. The intent of the project is to re-vitalize the southern end of Hollywood Beach, a Florida hotspot since the 1920’s for vacationers all over the world.
Our team has assembled best in class participants to ensure the vision, quality, feasibility, risk mitigation, proper execution, and the success of the project. This team’s mission was to listen and understand the needs of the City based on information provided in the RFP document. Once selected, our team will immediately setup community meetings to update this information in real time and ensure that all the proper steps are taken prior to negotiations with the City.
It is our goal to ensure the City and the community that all the information obtained will be studied and if viable, integrated into the project. It is of utmost importance to our team to address all the issues concerning the City and the entire community. The community’s input is paramount for market acceptance of the project in order to ensure a good fit within the City, the community, and the public in general. To that end, a series of Charrettes will be taking place between our entire team, the community, and the City in order to deliver a first-class project for the community.
Our team’s vision is to integrate the Hollywood beach lifestyle and expand the Broadwalk to create a destination at the south end of the beach. By doing so, it will increase interest for locals and visitors alike to visit “Hollywood by the Sea” and discover the next generation of this beachfront community.
Our vision for this project, in conjunction with the expansion of the Broadwalk to the south, is to bring back all of the glam, spark and fun to Hollywood Beach while keeping it affordable to the local community and tourists alike. Imagine the locals strolling through the Broadwalk, riding bikes, walking their dogs and the vacationers staying at the hotel and enjoying the area restaurants and entertainment of the proposed project. It will be a true revival of the southern portion of Hollywood Beach.
Hollywood by the Sea as a project will encompass a series of uses that will enhance the area and turn it into a destination by creating a sense of place. The Masterplan comprises of the following uses: a nine-story residential tower sitting on top of a four-story parking garage pedestal servicing the residential units. The residential tower will contain a total of 171 workforce housing units plus all of its required amenities, including a roof deck and pool area. The project will also consist of a thirteen-story hotel and parking complex, of which eight floors will belong to the Courtyard by Marriott, a 236 room hotel, inclusive of all of its required amenities which sits on top of a five-story parking garage pedestal. The upper floor of the garage is designed as a green roof park for the community to use. There is also a restaurant at grade level servicing the hotel and the public. As part of the Marriott complex on the first and second floor of the pedestal facing the Broadwalk, you will find the new expanded City of Hollywood Cultural and Community Center. The Cultural and Community Center will contain a gallery, a library, offices for staff and a town-hall for meetings and gatherings for the community, as well as classrooms for diverse activities. It has a promenade balcony overlooking the ocean and the Hollywood Beach Broadwalk.
East of the Residential Tower at the Northeast corner of Azalea Terrace and South Surf Road and fronting the Broadwalk, lies the new redesigned Park with new showers, restroom amenities, children’s play area, a splash park and plenty of seating under the new post-tensile canopies. The park is well appointed with beautiful landscape and walking paths.
Directly across from the Hotel and the Residential Tower complex and at the terminus of Azalea Terrace and along the Broadwalk are four beach accesses points. Terminating the vista of Azalea Terrace on both sides of the beach access lies the two elevated decks containing two National Brand Restaurants (to be announced following closing). Both restaurant buildings’ design for this on the beach site were carefully considered and done in the Florida Vernacular Style.
A Kiosk to the South of the restaurants will service the beach patrons with any rental needs. Here, the beachgoers will be able to rent beach and activity equipment such as lounge chairs, umbrellas, volleyballs, snorkel equipment, bicycles, scooters, etc.
Completing the complex will be a park to the North of the restaurants which will contain four covered shelters for beachgoers, locals and tourists to sit under the shade of the huts and enjoy a nice picnic as they watch all of the ongoing beach activity.
Across from both restaurants located directly on the beach will be two beach volleyball courts. Not only the restaurant patrons, but the beachgoers as well will be able to enjoy watching the ongoing volleyball games taking place.
In conclusion, the entire Masterplan comes together to activate the Southern end of the Hollywood beach as its newest destination for all to enjoy. The goal is to revitalize the entire area by bringing affordable housing, hotel, restaurants, entertainment and plenty of outdoor activity to this important and strategic site for the City of Hollywood.
